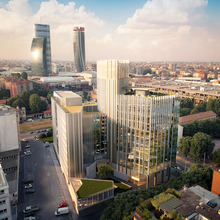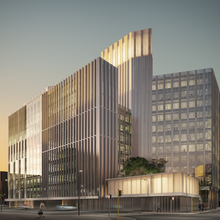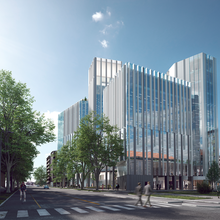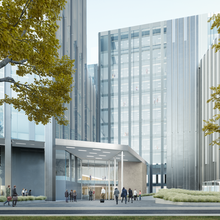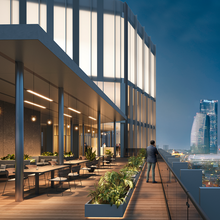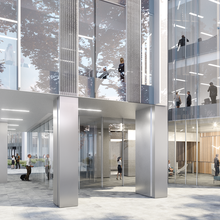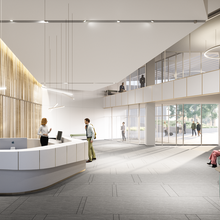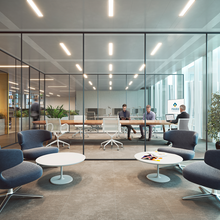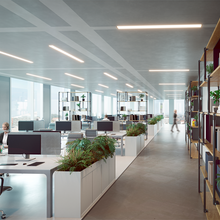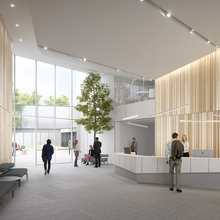PHARO Eingestellt von Park Associati

PHARO
The new building being planned is to be built on a site that offers a great deal of potential both for its strategic position in terms of access routes to and from the city centre and for its proximity to new development of Citylife and Portello. These elements make this site extremely interesting for its overall visibility.The composition has been articulated in a number of volumes, including an element that extends upwards 66.70 m, in such a way that it can be seen from many parts of the city. The top of the building has in fact been designed like a kind of lantern, a bright light that by day and night stands out from the urban fabric, creating a landmark for the whole area and beyond. The system of access places the emphasis on the main entrance in via Gattamelata while through the use of sophisticated planning devices, the building highlights a new piazza that connects up to Piazza Tur as well as via Teodorico with a walk-through area, centrally located with respect to the overall layout of the building, this emphasises the high level of permeability of the site. Inside, the building extends from the main lobby where all the main vertical circulation is situated.
Project info.
Location
Gattamelata 30-34, Milano
Client
Kryalos SGR S.p.A in the name and on behalf of Fondo Pharo
Typology
Offices Building
Competition: 2013, winning project
Project: 2014-2017
Onsite: 2018-2022
Realization: Ongoing
Area 22.100 mq
Design team Filippo Pagliani, Michele Rossi
Marco Siciliano (Project Leader)
Alexia Caccavella, Ciro Capasso, Antonio Cinquegrana, Corrado Collura, Giancarlo Gastaldin, Marinella Ferrari, Lorenzo Merloni, Davide Pojaga, Marco Vitalini, Mario Frusca (rendering) Stefano Venegoni (rendering)
Professional Services
Concept
Architectural project
Artistic site supervision
Energetic Certifications
LEED Gold
Consultants
Site supervision
General Planning, Milan
Structural, Mechanical and Electrical Engineering, Fire Consultancy
General Planning, Milan
General Contractor
Carron, San Zenone degli Ezzelini (TV)
Health and Safety Management
REAAS, Milan
© Copyright images and text Park Associati
Projektinformationen
Projektname
PHARO
Status
In Bau
Gebäudetyp
9810 Gebäude mit büroartiger Nutzung
