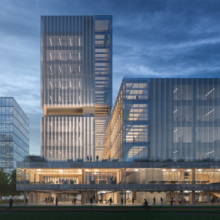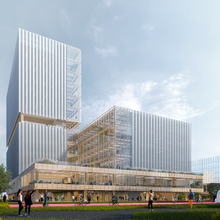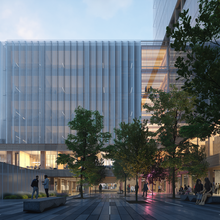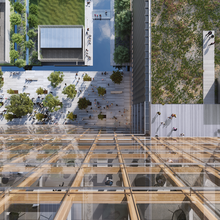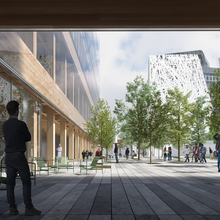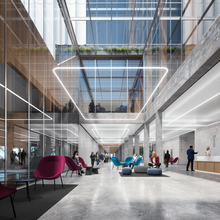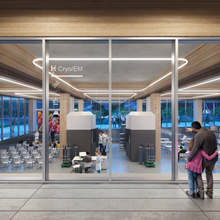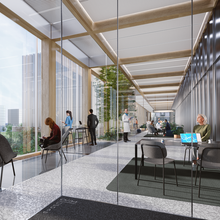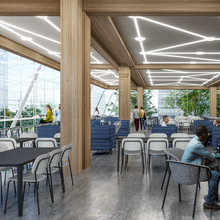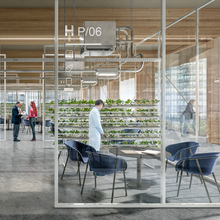Human Technopole Eingestellt von Park Associati

Human Technopole
Human TechnopoleTechnique and Time. Two words linked together by their implication of a third. This third word creates the first, turning it into a tool and immersing it in the dimensions of the second word, which is the matrix of the third word's existence. Technique, time and man.
Technique, time and man are the three words that best sum up the project for the new Human Technopole Campus research complex proposed by Park Associati. Located in the centre of the Milan Innovation District (MIND), within the Expo 2015 area, Human Technopole will rise alongside some existing buildings, such as Palazzo Italia.
The design's focus was the search for a system capable of synthesizing the complexities arising from the dual nature of an infrastructure that, on the one hand, must promote interaction and encourage integration between different disciplines and, on the other hand, aims to embody the concepts of resilience, flexibility and adaptability. The project’s goal is therefore to ensure maximum comfort and spatial quality, but also to be able to reorganize itself over time in all its attributes.
Based on extreme flexibility and structured on a complex plant engineering machine, the project can support future visions of both the office and the laboratory. The project's adaptability is provided by the evenly sized module structure of the curtain wall and the internal partitioning.
Structure is unquestionably one of the main aspects of this project. As is the case with the central plant-engineering backbone, the structure itself ensures adaptability and flexibility over time. Hence the will to reduce internal geometric constraints as much as possible, at the same time using gentle technologies aimed at making the building process sustainable by standardizing it, and simply speeding up its initial genesis. The choice therefore fell on the use of a mixed structural system, featuring wood as the undisputed protagonist. Wood is the only building material that can address the problem of CO2 emissions caused by the intensive use of concrete and steel in construction.
This powerful, adaptable structure unfolds through a technical backbone, the Tecno Spine, that runs vertically throughout the building to meet and latch onto a space dedicated to man, the Life Line. Capable of relating to all environments and responding to any scenarios required by the top-level research carried out in the building, the Tecno Spine operates like an astonishing theatrical machine. Divided into plant distribution zones and maintenance and access areas, this spine guarantees maximum functional and spatial flexibility in the use of spaces, such as the various placements and movements of laboratories and offices. The systems can be maintained, replaced and adapted, ensuring the operational continuity of the occupied spaces. Conceived as a large open space with modular capsules containing offices positioned adjacent to the Tecno Spine, the Life Line is an extraordinarily fluid space characterized by natural lighting, thanks to its imposing height of almost five metres and the double glazed surface of the curtain wall. The modularity that characterises the entire project allows for spaces to be redesigned and resized depending on needs. The Life Line also accommodates work stations for smart working, communal relaxation spaces, and areas for impromptu meetings and workshops. The Life Line is the fulcrum of distribution, the centre of life and the arena where all interactions between the different Human Technopole players take place, and as such it is the project's main element and a new archetype for both workspaces and daily life.
Flexibility is also the leitmotif of the laboratories. By ensuring a perfect spatial balance between the technical equipment and the movement of people within them, the laboratories can be scaled down depending on the type of research and experiment. One of the laboratories was specifically designed to house the most powerful microscope in the world ever supplied to a research centre. The panels making up the casing that encloses the areas dedicated to the laboratories are made of micro-perforated satin-aluminium sheet metal and guarantee maximum light comfort in every environment. The distances between the holes increase or decrease linearly depending on solar orientation, thus creating a geometric micro-design on the façade.
The three elements that make up the complex rise uniformly from the ground floor to the sixth floor, lining up with the existing buildings. From the sixth floor, called the Empty Floor as it only houses equipment for plant growing and hydroponic cultivation, the tower rises up to the twelfth floor.
Stretching out among the buildings on the ground floor, the courtyard includes people flow and relaxation areas. In addition to greenery, water is another great protagonist of this place; these two elements suffuse the access area to the complex with an atmosphere of subtle harmony and positivity. Other public outdoor spaces are situated on the second floor and on the top floor, the latter featuring a sky-bar offering a unique panorama.
In terms of energy, the project is expected to gain the LEED Platinum and WELL Platinum certifications.
PROJECT IINFORMATION:
Competition for the new Campus Human Technopole
Address Ex Area Expo – Rho (Milano)
Client Arexpo
Typology Headquarters
Competition: December 2019 Third-placed project
Area 35.000 sqm
Professional service Concept, technical-economical feasibility study
Design team
PARK Associati Srl, Milano (MI)
Team Filippo Pagliani, Michele Rossi Alessandro Rossi (Project Leader) Antonio Cinquegrana, Andrea Manfredini, Enrico Sterle, Matteo Arietti, Alessandro Bentivegna, Corrado Collura, Ciro Capasso, Ismail Seleith, Marinella Ferrari (graphic), Antonio Cavallo (rendering), Stefano Venegoni (rendering)
RTI
Architectural designer in charge of integrating the various specialist services Park Associati S.r.l. – Leader representative
Structural designer S.C.E. PROJECT SRL. – Mandating company
Structural designer Studio Lazzari Associati S.r.l.- Mandating company
Cost and value engineering (estimative computational) adviser Studio Lazzari Associati S.r.l.- Mandating company
Activity planning and time management adviser Studio Lazzari Associati S.r.l.- Mandating company
Electrical and special system designer and Mechanical installation designer ARIATTA Ingegneria dei Sistemi SpA – Mandating company
Road layout Mobilityinchain S.r.l.- Mandating company
Landscape architect PROJET BASE SARL – Mandating company
External consultants
Geologist Massimo Bobbio
Adviser in environmental sustainability and energy efficiency Goldmann & Partners S.r.l.
Scientific research laboratory adviser BTC S.r.l.
Fire prevention engineer 818 DM 20/12/2012 S.T.Z. Studio Tecnico Zaccarelli
Subject meeting the requirements provided for by art. 98 of Decree-Law n. 81/2008, as amended, and for safety coordination Studio Premarini
Copyright © Pictures and text Park Associati
Projektinformationen
Projektname
Human Technopole
Status
Gebäudetyp
1323 Verwaltungsgebäude / Ämtergebäude
